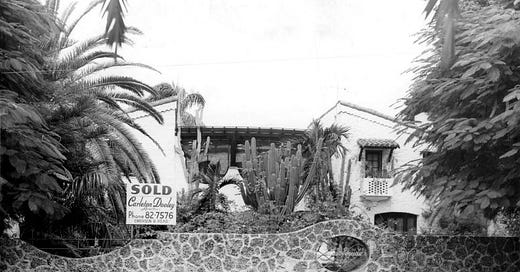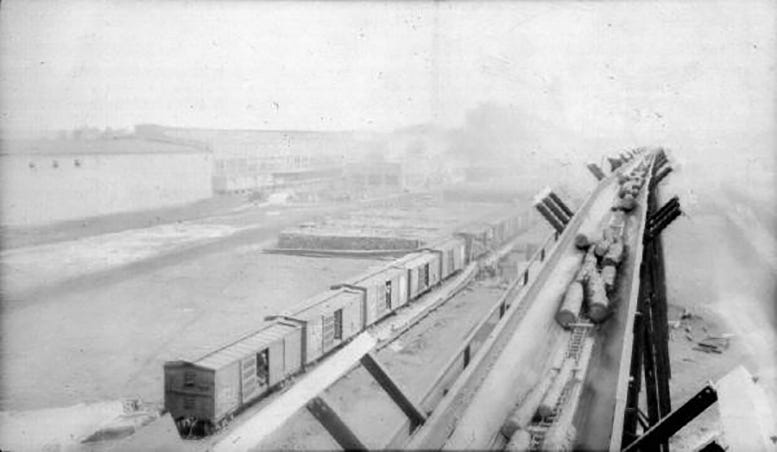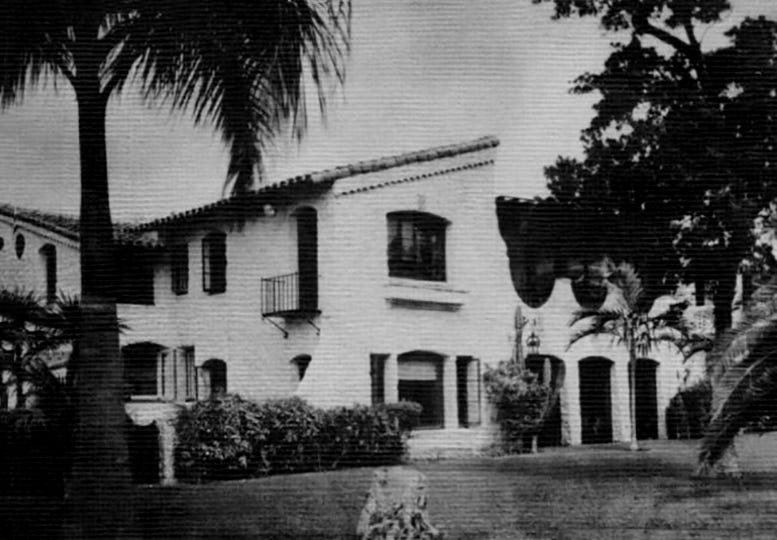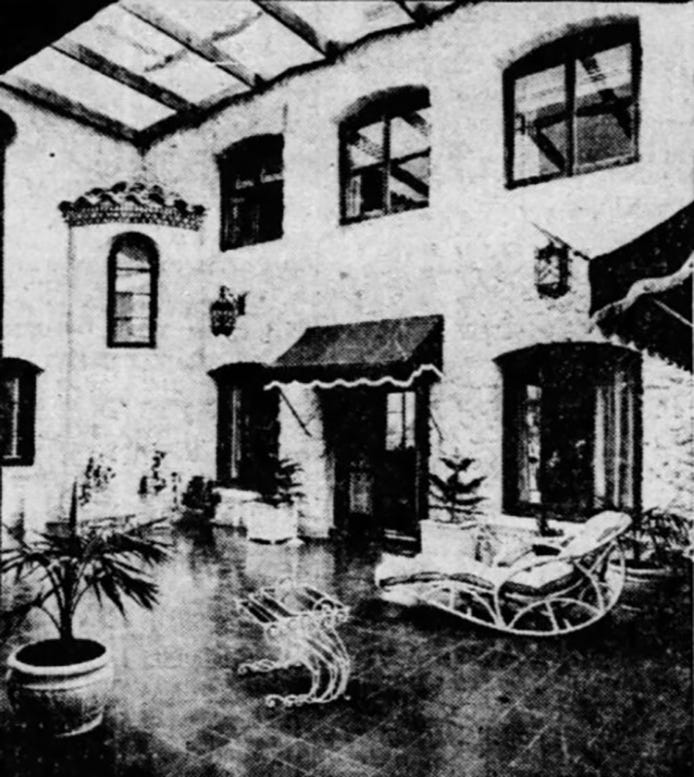La Casa Reposada
The story of the residence constructed in the mid-1930s on South Miami Avenue and was once occupied by the last democratically elected president of Cuba, Carlos Prio, from 1951 until 1955.
On the west side of historic South Miami Avenue was a large vacant lot that many locals found very intriguing. The property was part of the Holleman Park subdivision of the Brickell neighborhood. The address was 2100 South Miami Avenue until it was sub-divided into several smaller lots. The property spanned an entire block.
Generally, most people don’t find empty lots particularly interesting. This plot of land was different. It had been vacant for more than thirty years.
What made the empty lot so intriguing was the stone wall that still stood along the perimeter of the property. While foliage grew to hide many of the other remaining features, such as the two stone lions, casual observers knew that there was more to the property than met the eye. Hidden in the overgrown foliage was a story that dated back more than eighty years.
Vernon Gransden
Although he spent a lot of time in his New York office, Vernon Gransden was an executive with the Southern Craft Paper Company of Panama City, Florida. Southern Craft was a subsidiary of International Paper. He also held stock in many other paper companies around the world. When Gransden and his family began visiting Miami in the 1920s, he was a man that was financially comfortable.
He and his family enjoyed the temperate winters and admired the tropical spirit of South Florida. They had traveled to Miami every winter for vacation beginning in the 1920s. After years of visiting, Gransden decided to establish roots in Miami by purchasing a lot in the Holleman Park subdivision of the Brickell neighborhood. The lot was quite large. It was so large that it spanned an entire block.
Although he was only in his mid-forties at the time, Vernon decided it was never too early to plan for life after a long and stressful career. Purchasing the lot on South Miami Avenue was Gransden’s first step toward preparing for retirement.
In 1935, Vernon was ready to build his dream home in Miami. One afternoon, he picked up the phone and called a fellow New Yorker, and noted Miami architect, E Dean Parmelee. After exchanging pleasantries, Gransden got right to the point. “Hello, Dean,” he said, “draw me plans for a home in Miami. One that fits in with all those things the Chamber of Commerce has to say about things there, especially the outdoor angle.”
Parmelee got to work and mailed his plans to Gransden within a couple of weeks after the original phone call. A couple of days later, Parmelee’s phone rang, and when he picked it up, he heard a man say: “Gransden talking. Your plans are okay. Make all the rooms a little larger, emphasize the sun and fresh air motif and let’s get started.” Vernon left the rest of the details to his wife and architect.
A Show Place
The Gransden lot was located on the west side of South Miami Avenue, between twenty first and twenty second road. It was a long and spacious lot. Parmelee had plenty of room to design a remarkable plan for the property.
Construction on the property began in 1935 and it took nearly two years, and a $100,000 investment, for the grounds and house to be completed. The family moved into the home in January of 1937.
The entire property was protected with an oolitic limestone wall with accents of wrought iron for aesthetics. At the front of the property, facing South Miami Avenue, were two stone lion statues to greet those walking by the property.
Landscaping was so lush as to create an additional wall of privacy while celebrating the natural environ of the sub-tropics. Both the driveway and property were lined with Royal Palm and Poinciana trees. The latter providing a colorful accent to the property when in bloom.
At one end of the well-manicured lawn was a rock garden with a fish pool containing an island in the middle. The pool had a cypress bridge to allow visitors access to the island. At the front of the yard, and opposite the screened in patio, was a rose garden. The garden was flanked by a reflection pool and an exquisite marble statue.
At the southern end of the lawn was a large swimming pool with a diving board. Vernon Jr. was a proficient diver and swimmer. There was an electric pump that could fill the pool with either salt or fresh water.
While the surrounding property was well landscaped, the house matched the grounds in grandiosity and style. The exterior was constructed with native stone and was designed to accentuate every advantage of South Florida’s sun and air.
There was a private paved roadway that began on the north side of the house and traversed the entire block from street to street. The entrance to the home was spacious and featured two distinct staircases. One was a more traditional stone staircase, while the other was a spiral stairway like those found in ancient castles.
The rest of the home was just as ornate. At the end of the first-floor hallway was a library lined with permanent cypress wood bookcases. The living room was huge with an exotic Spanish design.
The dining room was designed for entertaining large parties. It overlooked a small patio with a view of the swimming pool. The floors on the first level were finished with imported Mexican tiles. The roof consisted of imported Cuban tiles.
However, the prominent room in the house was not a room, but a spacious two-story screened-in patio. It was situated in the center of the house. Each of the home’s other first-floor rooms were ordained with French doors that opened to the patio. Parmelee wanted the patio to serve as an “outdoor living lounge” where the family could enjoy the easterly breeze and a view of the beautifully landscaped property.
On the second floor were five large bedrooms and four bathrooms. The rooms were situated in two wings. The wings were separated by the second level of the patio, except for an open loggia which connected the two front bedrooms.
At the west end of the home was a servant’s yard and porch. Just beyond the porch was the service building which contained a three-car garage, laundry, heating plant, pump room, servant’s quarters and storage.
What is in a Name?
Keep reading with a 7-day free trial
Subscribe to Miami History to keep reading this post and get 7 days of free access to the full post archives.









