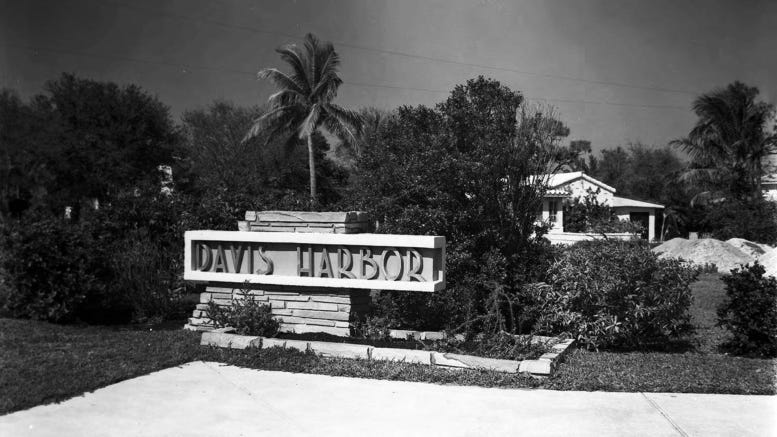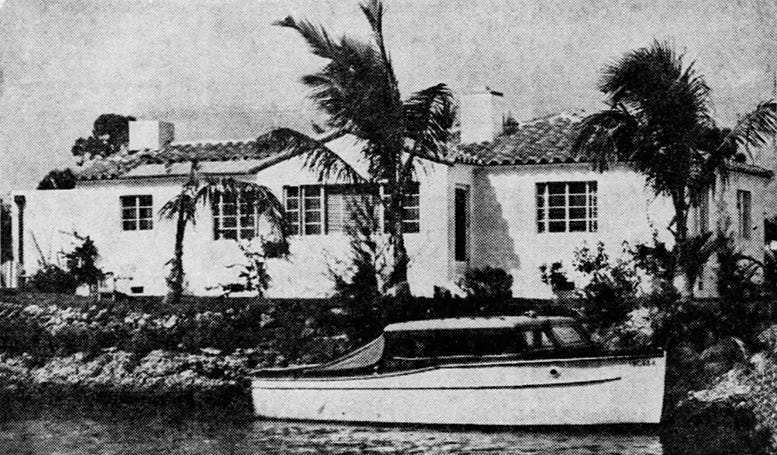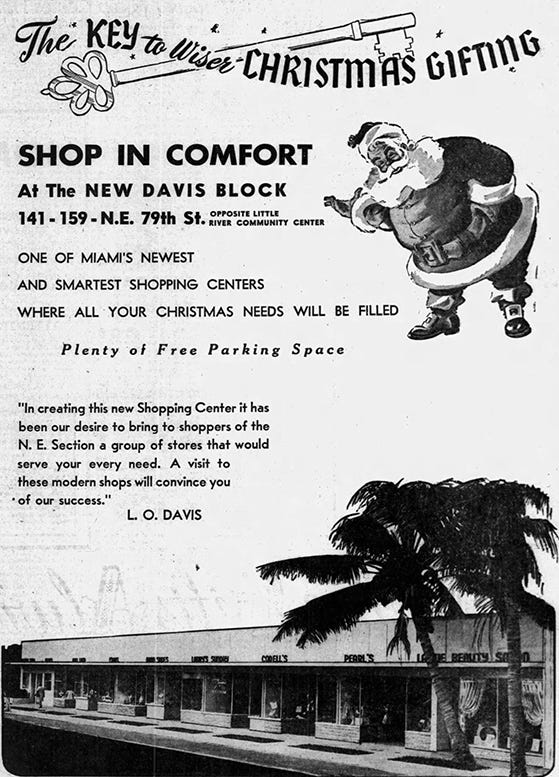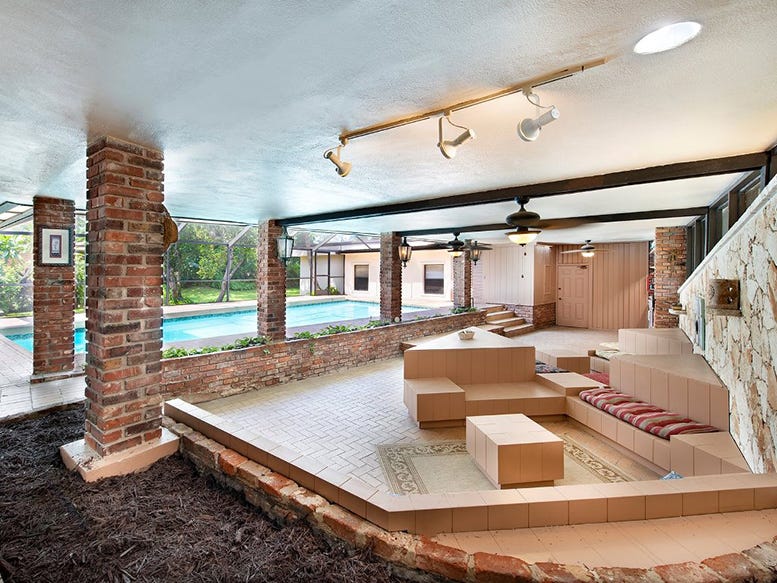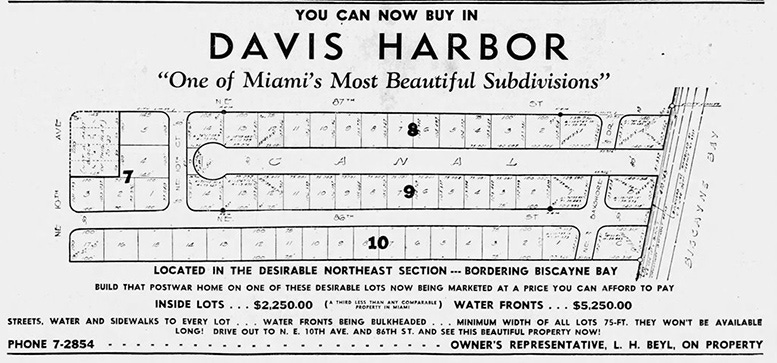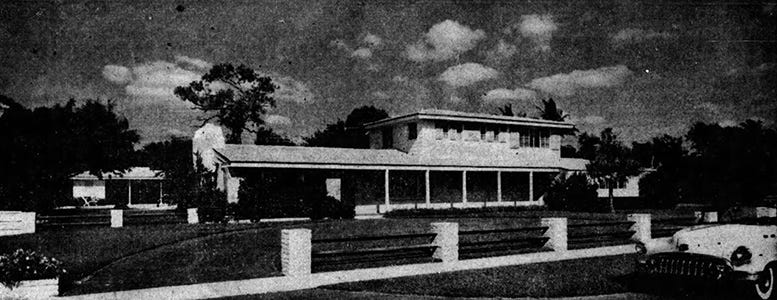History of Davis Harbor Subdivision in Miami
The story of Lawrence O. Davis and a parcel of water front land that he developed into a subdivision that is one of Miami's best kept secrets.
When Lawrence O. Davis decided to make his first investment in Miami, he had already built his wealth operating a chain of theaters in his hometown of Hazard, Kentucky. Davis had traveled the world seeking the perfect location for his second home and he found it in South Florida. Lawrence was well traveled having spent time visiting California, the Riviera sections of Europe, South America, and the islands of the West Indies. However, it was the allure of the subtropical environs of Miami that convinced him to make the Magic City his second home.
Like so many other affluent and successful businessmen from other parts of the country, Davis was attracted to the idea of augmenting his wealth via real estate development in South Florida. While this was not his primary vocation, it presented an opportunity at a time when Miami was beginning to emerge from the depths of the Great Depression. Lawrence Davis’ second career helped him build Davis Harbor which is a prominent subdivision located in the northeastern section of the City of Miami.
Biscayne Pines Subdivision
Lawrence Davis’ foray into real estate development began when he met Fred J. Reppenhagen in the winter of 1937. Reppenhagen was an executive for a hardware wholesale company in St. Louis when he became enamored with Miami in 1925. A few years after he relocated to South Florida, Fred purchased a 10-acre tract of land in 1928 along N.E. 90th Street between N.E. 10th Avenue and Biscayne Bay. The land included a coral walled inlet of tidal water known as Lake Ward, which was created during the building boom peak year of 1925. The waterway has an average width of 80 feet with a turning basin more than 100 feet in width, and average depth of 12 feet. This area was given the name of Biscayne Pines subdivision.
By 1936, Reppenhagen had begun to execute on his plan to develop his 10-acre investment. He built a spec home at 9011 North Bayshore Drive, located along the bay on the north side of N.E. 90th Street, which was completed by January of 1937. It was during this time that he met Lawrence Davis. Davis liked the area so much that he not only purchased Reppenhagen’s spec home, but also acquired the southern stretch of N.E. 90th Avenue with the intention of building thirteen homes along this section of Biscayne Pines.
In an article published in the Miami News on October 31, 1937, Davis recalled how he told his wife, Hazel, about his investment in Miami:
Bought the house without knowledge of Mrs. Davis while she was in the North. Shortly afterward I went back to Kentucky, picked her up in the car and when we reached Miami, she thought we were going to a downtown hotel. Instead, we came directly to this new place, much to her astonishment, which was heightened when, by prearrangement, just as we entered the living room the radio announced, ‘this program is dedicated to Mrs. L.O. Davis in honor of her new home,’ and then came ‘My Old Kentucky Home’.
Shortly after purchasing the southern tract of Biscayne Pines, Davis began his first real estate development project in Miami. He constructed 13 residences which he listed for sale between $10,000 and $15,000 per home. This would be a harbinger of what was to come. This small residential project parlayed into a commercial project in the Little Neighborhood a few years later.
It was Davis’ intention of only living in Miami during the winter months. He still had business and family in Hazard, so he spent the spring, fall and summer months in Kentucky. However, within three years of buying the spec home, Davis purchased the lot to the north of his existing property from Reppenhagen to build a larger, more modern residence in December of 1940. The home was designed by the architectural firm of Snyder & Lowry and cost $12,000 to construct.
Shortly after moving into the Biscayne Pines subdivision, Lawrence met an emerging architect by the name of Wahl Snyder. The Snyder family lived three doors down from the Davis home in Biscayne Pines, and Lawrence and Wahl’s friendship evolved into a business relationship when Davis hired Snyder’s firm to design his second residence in Biscayne Pines at 9011 North Bayshore Drive. While Snyder built his reputation by designing many iconic buildings around Miami, the layout and design of the Davis Harbor subdivision exemplifies the progress of Wahl Snyder’s style as he evolved from a novice to a more refined architect by the late 1940s.
Family Tragedy Inspires Civic Benefactor
In 1943, Robert Davis, who was Lawrence’s son from a prior marriage, was attending Riverside Military Academy when he visited his father and stepmother in Miami for a dinner with the Snyder family. Robert lost his mother when he was eight years-old and never knew his only brother, Jack, who died before his second birthday and two years prior to the birth of Bobby. As he joined his family in Miami, Robert was just a few months away from going to basic training and then deployment to fight the Germans on the European front.
Lawrence was proud of his son and wanted to contribute to victory overseas any way that he could which led him to organize a city defense council in Hazard with the mission of raising money for the war effort. However, it was the news he received in the summer of 1945 that devastated the proud father when he was informed that Robert was killed in a train wreck in Germany on July 13, 1945, just two days prior to his twentieth birthday. Devasted over the loss of Bobby, Lawrence felt the need to do something to not only honor the sacrifice made by his son, but also the sacrifices made by all families in Hazard, Kentucky, who lost loved ones during the war.
Prior to Robert’s death, Lawrence purchased hillside land in Hazard with the plan of developing a subdivision of homes for war veterans, one of which his son would live upon his return. After hearing of the loss of his son, Lawrence changed the scope of the project and used the land to build a memorial library and pool in honor of Bobby. The pool was 10 by 20 feet and surround by four walls of native stone. Into the walls, on bronze plates, are 188 names of the sons of Perry County who gave their lives in World War II. The library building was later renamed to the Bobby Davis Museum. After completing the project, Lawrence built a home overlooking the library for he and his wife to be close to his son’s memorial.
In addition to the memorial library and pool, Lawrence donated money to the Jaycees to help build the Hazard Memorial Gymnasium which was dedicated in September of 1951. A year earlier, he donated most of the funds needed to build the Little River Youth Center, which was located at 150 NE 79th Street in Miami, and dedicated on April 13, 1950. Lawrence Davis was intent on making a difference, particularly when he could impact the lives of young people, in both his birthplace and his adopted city of Miami.
Snappy Shopping Center in 1946
By 1946, Lawrence Davis was officially a real estate developer. His big project during that year was to construct a modern strip mall and apartment complex along N.E. 79th Street in Little River. Davis described the center as a series of “smart shops”, and hence named it the ‘Snappy Shopping Center’. The complex opened on December 15, 1946, and featured stores such as Larue Beauty Shop, Pearls, Dresses and Suits, Codell’s Men’s Wear, Ellen’s Children’s Wear, Isabel’s Sportswear, Arno Shoes, Holiday Shop Greeting Cards and Music, Larry’s Sundries, Doli Land, and Smart Doll and Toy Store. Next to the shopping center was a building constructed by Lawrence which he called the Davis Building. It was designed to be a mixed-use residential apartment building and office complex.
In addition to his projects in South Florida, Davis also embarked on real estate projects in his hometown. He constructed La Citadelle, a hotel at the top of a cliff overlooking the city of Hazard, that became a popular destination and meeting place for celebrities and politicians. Bobby Kennedy stayed there in the early 1960s as did the University of Kentucky basketball coach Adolph Rupp, Glen Campbell, Kentucky governors, and the cast of the television show ‘The Dukes of Hazard’. La Citadelle opened on July 24, 1958.
Architect Wahl Snyder
Wahl Snyder was born in Beaver, Pennsylvania on July 5, 1910, and received his B.S. in Architecture from Penn State University in 1932. He arrived in Miami in 1935 and became one of the most prolific and innovative architects in South Florida and the Caribbean over the next forty-five-year period.
Snyder was associated with the Miami Modern architectural style for most of his career. He was credited with inventing the split-level home in 1939, which provided an elevation of the main floor within a short distance of the second level via a foyer or terrace. He also was credited with introducing the concept of a townhouse to Miami in 1964.
After founding his own firm in 1937, Snyder focused on residential designs, both grandiose and modest, which included Amalia Bacardi’s residence near Havana, Cuba, the residence for actors Hume Cronyn and Jessica Tandy in the Bahamas, the Judson residence on Sunset Island in Miami Beach, as well as a national award-winning inexpensive home design for returning World War II soldiers. Some of his commercial projects include the Coral Park Elementary School, Miami Carol City High School, and the J. Neville McArthur Engineering Building at the University of Miami.
Wahl Snyder was best known for incorporating the natural environs of a property within the house’s living space. His designs would typically feature open garden areas within the structure, outdoor patios which incorporate a blend of the landscape within interior space, and large overhanging roofs which shade the blend of outside and inside areas. Despite the ubiquity of air conditioning in many of the homes designed during his career, Snyder ensured the surrounding environment was an integral component of his architectural plans, accentuating the concept that the climate was an important feature of homes constructed in Florida and the Caribbean. The concept of the Florida Room became prevalent during this era of architecture.
In 1959, Wahl Snyder was made a fellow of the American Institute of Architects, one of the highest honors given for his profession. He also served as the President of the Florida Board of Architecture for a single term in 1968. Snyder sold his architectural firm in 1982 but continued to work from home for another two years before passing away from lung cancer in 1989.
Given their friendship and prior work together, it was only natural for Lawrence Davis to hire Snyder for his next residential project, the Davis Harbor subdivision.
Development of Davis Harbor
Lawrence’s signature project began in March of 1947 with the pumping of bay bottom and bulkheading what would become the subdivision of Davis Harbor. The 25-acre man made tract, which has a bay frontage of 470 feet, was laid out to provide for 53 homesites. The project was off N.E. 10th Avenue between 86th and 87th Streets, extending to Biscayne Bay as the eastern border of the subdivision.
By February of 1948, the subdivision was taking shape and was ready to begin the construction of homes on the 14 lots sold by this time. Lots sold for between $5,250 to $14,000 depending on location and proximity to the canal and bayfront. Land was created around a central canal which is 80 feet wide and 10 feet deep extending from the bay to N.E. 10th Court for a total distance of 1,500 feet to the bay.
The subdivision’s main entry can be found at 86th Street and is defined by the Snyder designed entrance gate made of crab orchard stone. Cost of completing initial preparation for the subdivision totaled $250,000 which included paving the streets, installation of public utilities, construction of the front entrance, and landscaping the common areas of the subdivision.
One of the first families to start work on their home was Mr. and Mrs. Edward Strong, who built a two-bedroom residence on a 75-foot-wide lot on the south side of the canal. Strong worked for the Gust K. Newberg Construction Company, which was the general contractor for the subdivision, providing an inside track for the completion of one of the first residences in the subdivision. Work on the Davis home began in April of 1948 on a pair of lots strategically located across the street from the western edge of the canal.
Davis Residence at 8630 NE 10th Court
Lawrence reserved his two favorite lots in Davis Harbor for his family residence. Located at the head of the canal within the subdivision, the pair of lots provided a supersized plot of land that is 200 feet wide by 145 feet deep. He turned to his friend and the subdivision’s architect, Wahl Snyder, to design his home in a style of architecture referred to as Miami Modern (MiMo). The ranch home was designed to occupy a footprint of 95 feet in width by 54 feet in depth.
The striking exterior of the residence was a concrete-block structure which featured a crab orchard stone façade on the first level and wood siding on the second floor. The exterior color scheme showcased a terra cotta color roof with gray beige siding, terra color logia and aqua shutters and front door. The porch provides a drop of 18 inches below the main floor as one would step up to enter the residence.
The master suite can be found on the second level which also consists of an additional bedroom, bath, dressing rooms as well as a den area, all of which overlook the water. The house also provides a guest room and bath, maid’s quarters, two-car garage, living room, kitchen, and porch on the first floor.
The living room wing is constructed of crab orchard stone, which is carried to the fireplace wall, and the foyer treatment. The residence features many new ideas for the time with the inclusion of glass jalousies, indirect cove lighting and all electric kitchen and laundry equipment. This period of architecture introduced the concept of the Florida room providing a large open living space that incorporates the natural environs of the lot within the confines of the interior of the home.
The home was completed within two months and was ready for the Davis family to occupy by the end of May of 1948. The family appeared to only have owned the residence until the summer of 1954, when classified advertisements began to appear in the local papers offering the residence for sale. Today, the home still stands and is the residence of Justin Schaefer, who was a special contributor to this article.
Miami’s Little Secret
To this day, the Davis Harbor subdivision remains a hidden and tranquil little slice of paradise for its residents. An article in the Miami Herald entitled “Davis Harbor area: Miami’s Little Secret” (December 27, 1987), introduced Miami residents to this discrete hidden gem found on the northeastern corner of the city’s boundary in an almost forgotten part of the city.
The subdivision was described as a “tiny pocket of 54 one and two-story homes with well-kept lawns.” Just like in 1987, Homeowners in this covert small subdivision today like the idea that no one knows where Davis Harbor is located. Residents love the anonymity of the area and the feeling of seclusion offered by the development.
Given his vision of creating a residential quarter out of a mangrove swamp, Lawrence Davis left a mark on the city that became his adopted second home. Lawrence Oren Davis died at the age of 94 on March 5, 1993, in his home in Lexington, Kentucky. His wife, Hazel Eversole Davis, lived another 17 years and died April 14, 2010, five months shy of her 100th birthday. The couple lived full lives and left a legacy in Miami via the Davis Harbor subdivision.
Special Thank You to Justin Schaefer for sponsoring the research for this article!
Resources:
Miami News: “Biscayne Bay Nook Site for Homes in $300,000 Proect” on October 31, 1937.
Miami News: “$12,000 Home Planned at NE 90th Street, Bay” on December 15, 1940.
Miami News: “Davis Building Opens Its Doors This Week” on December 17, 1946.
Miami Herald: “First Homes Going Up on Davis Tract” on February 8, 1948.
Miami Herald: “Davis Harbor Home Started by Developer” on April 4, 1948.
Miami Herald: “Little River Youngsters Dedicate Center Tonight” on April 13, 1950.
Miami News: “Snyder Completes Plans for Houses” on August 5, 1951.
Miami News: “A Talent for Enjoying Life” on May 18, 1952.
Kentucky Herald: “Lawrence O. Davis Has Contributed His Money and Time to Development, Betterment of Hazard, Perry County” on January 13, 1957.
Miami Herald: “Davis Harbor area: Miami’s Little Secret” on December 27, 1987.
Images:
Cover: Entrance to Davis Harbor on February 28, 1952. Courtesy of Miami-Dade Public Library, Romer Collection.
Figure 1: Davis Home in Biscayne Pines Subdivision in 1937. Courtesy of the Miami News.
Figure 2: Pool at the Memorial Library in Hazard Kentucky in 1957. Courtesy of the Kentucky Herald.
Figure 3: Ad in Miami News for Snappy Shopping Center in 1946. Courtesy of the Miami News.
Figure 4: Interior of Wahl Snyder's Residence in Miami Shores.
Figure 5: Ad in Miami Herald on February 8, 1948. Courtesy of the Miami Herald.
Figure 6: Davis Residence at 8630 NE 10th Court in 1952. Courtesy of the Miami News.





